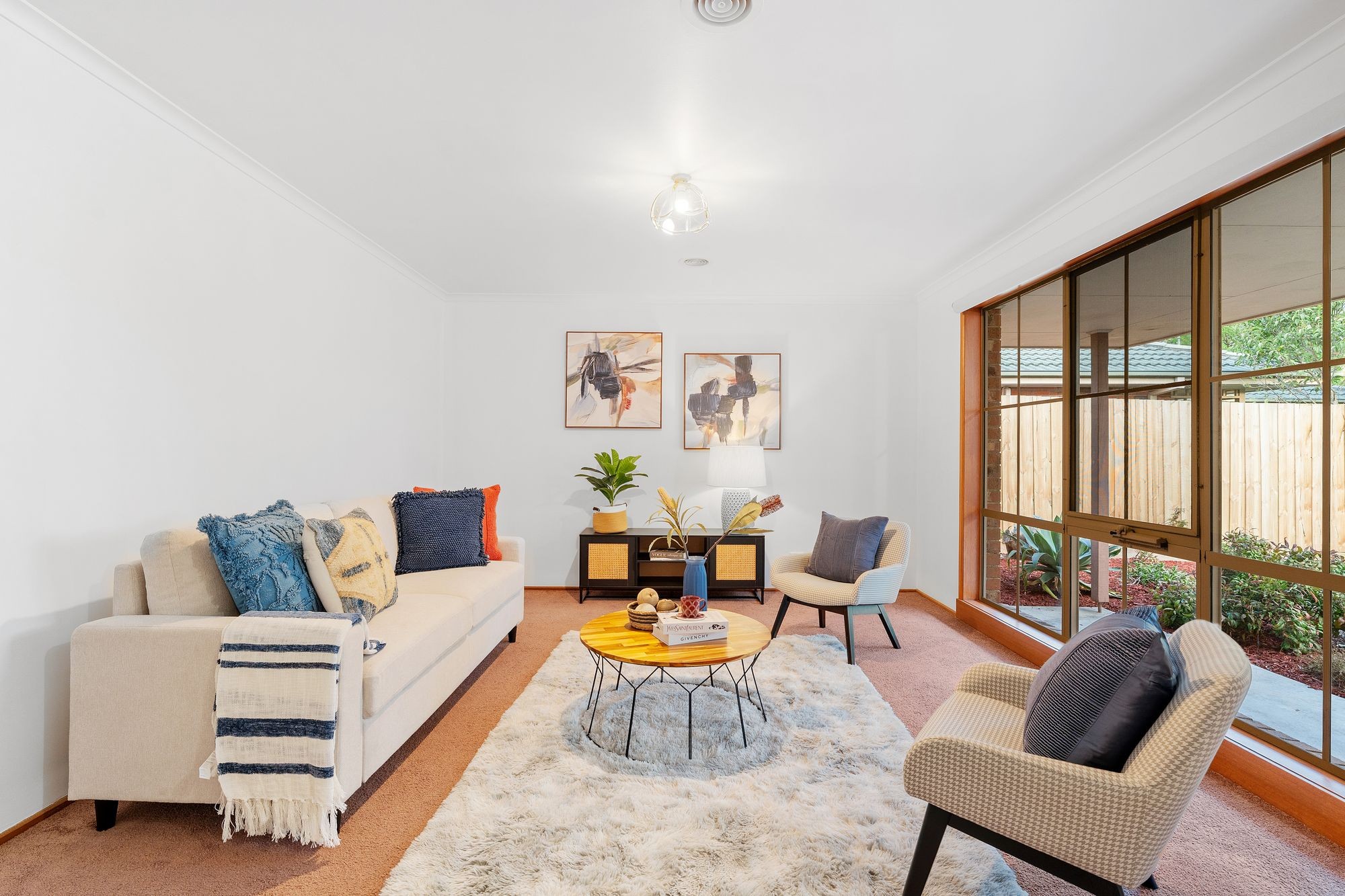Sold By
- Loading...
- Loading...
- Photos
- Floorplan
- Description
House in Berwick
SOLD BY THE #1 TEAM IN BERWICK - CALL SAM TODAY ON 0411 959 216
- 4 Beds
- 2 Baths
- 2 Cars
Situated in Berwick's leafy Timbarra Estate, this single-level home offers generous interiors and a low-maintenance outdoor setting.
The carpeted living area features sliding windows that open to the front yard and a sliding door for privacy, while timber flooring flows through the dining and kitchen spaces. The kitchen includes a four-burner electric stove, oven, grill, dual sink, and laminate benchtop, conveniently positioned beside the dining zone with direct access to the backyard through sliding doors.
Accommodation includes four carpeted bedrooms with built-in robes, including a master bedroom with walk-in robe and ensuite. The central bathroom features both a shower and bathtub, laminate vanity, and centralised heating. Ducted heating and recently replaced evaporative cooling provides comfort throughout.
Additional spaces include a garage with a large sliding window and a covered patio with a concrete floor adjoining the kitchen and dining areas - ideal for easy outdoor entertaining. The backyard is spacious and low-maintenance, complemented by a landscaped front yard and garden shed. A single driveway provides parking for one car.
Located near Parkhill Plaza Shopping Centre, Berwick Village, and Westfield Fountain Gate, the home offers convenient access to bus stops, Berwick Train Station, and the Monash Freeway. Zoned for Timbarra P-9 College and Fountain Gate Secondary College, and close to Timbarra Community Reserve, Roelands Drive Reserve, and Bay View Park.
Please note:
*Every precaution has been taken to establish the accuracy of the information within but does not constitute any representation by the vendor or agent - we encourage every buyer to do their own due diligence
*Photo I.D is required at all open inspections
504m² / 0.12 acres
2 garage spaces
4
2
