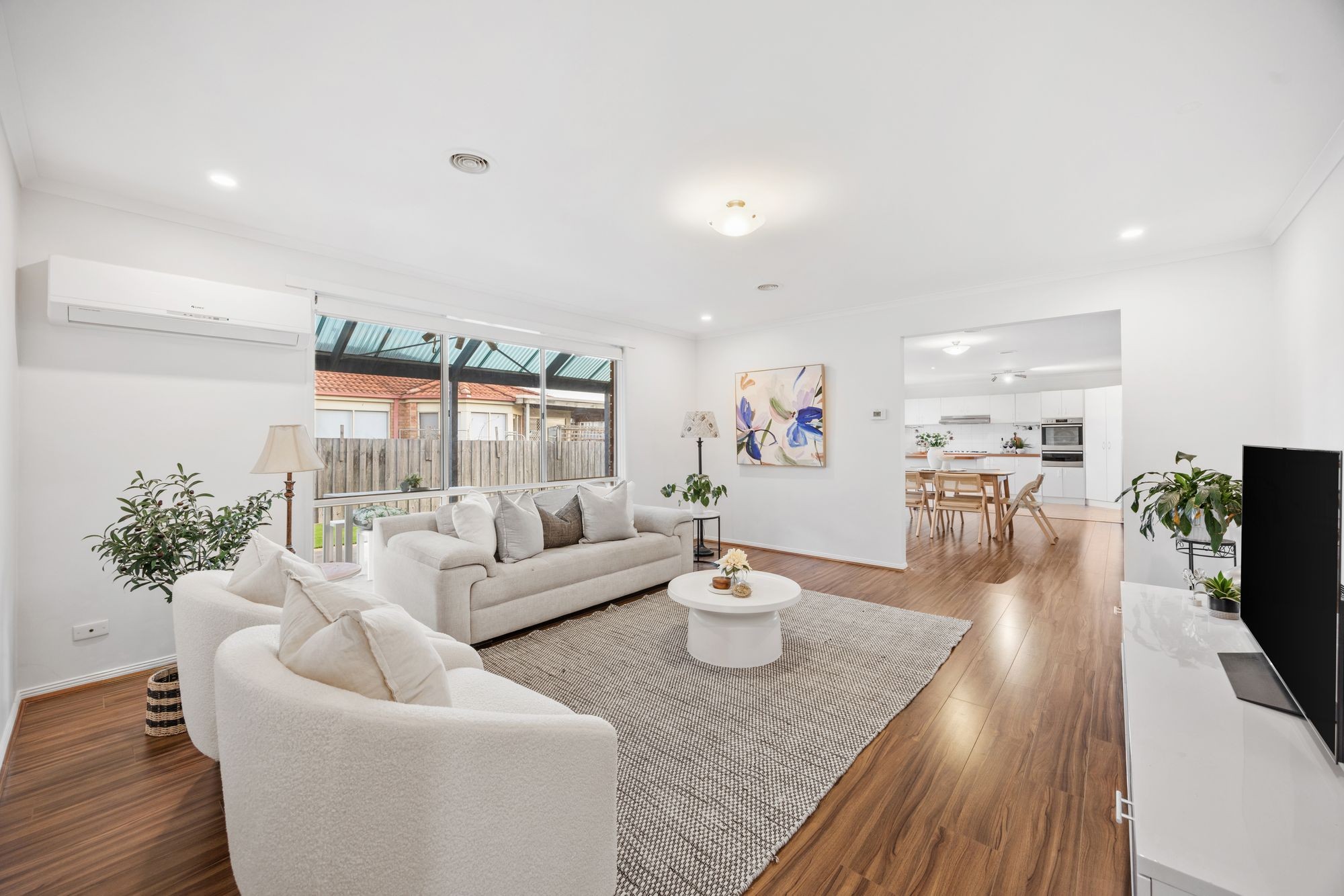Sold By
- Loading...
- Loading...
- Photos
- Floorplan
- Description
House in Berwick
SOLD BY THE #1 TEAM IN BERWICK - CALL SAM TODAY ON 0411 959 216
- 3 Beds
- 2 Baths
- 2 Cars
Situated on a generous 602sqm (approx.) block in one of Berwick's most family-friendly pockets, 37 Bounty Way offers the perfect blend of comfort, space, and practicality - ideal for growing families or savvy investors.
Freshly painted and immaculately presented, this versatile home features 3 spacious bedrooms plus a study (or 4th bedroom), including a master retreat complete with walk-in robe and private ensuite. The remaining bedrooms all offer built-in robes and easy access to the central bathroom with a full-size bathtub.
Enjoy year-round comfort with gas ducted heating, a split system for cooling, and security doors throughout. The open-plan living, dining, and kitchen area is the heart of the home, with modern appointments including a Westinghouse electric oven, gas stove, Haier dishwasher, laminate benchtops, tiled splashback, and ample overhead and underbench storage.
Floorboards flow seamlessly through living spaces, while wet areas are tastefully tiled. Step outside through sliding doors to a generous, covered pergola - perfect for entertaining - and a beautifully landscaped backyard with direct access to walking trails. Additional highlights include a double lock-up garage with external access, a functional laundry with outside entry, and abundant natural light throughout.
Enjoy the amenities of the nearby Berwick Springs Lake including walking tracks, playgrounds, picnic area, and half basketball court. Zoned for Berwick Fields Primary School and Kambrya College, moments from Eden Rise Village, Westfield Fountain Gate, Casey Central, Monash Health Casey Hospital, and St John of God Hospital - this is a smart move for families and investors alike. Commuters will enjoy proximity to Berwick Station, multiple bus routes, and access to the M1. Don't miss this incredible opportunity in a premium Berwick location.
Please note:
*Every precaution has been taken to establish the accuracy of the information within but does not constitute any representation by the vendor or agent - we encourage every buyer to do their own due diligence
*Photo I.D is required at all open inspections
602m² / 0.15 acres
2 garage spaces
3
2
