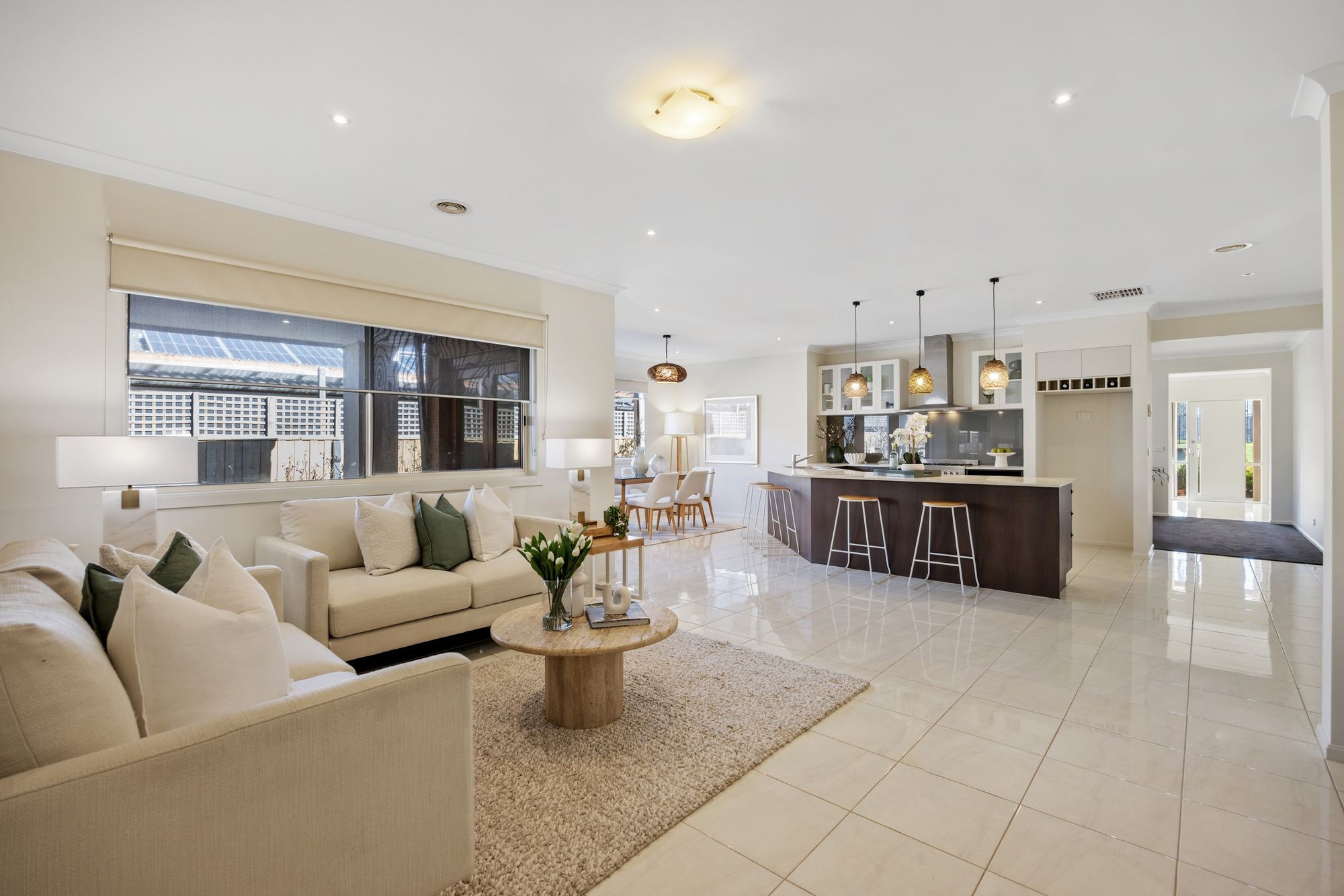Sold By
- Loading...
- Photos
- Floorplan
- Description
House in Berwick
Impressive Family Retreat with Parkland Views
- 4 Beds
- 2 Baths
- 2 Cars
This four-bedroom beauty, with its multiple living zones, elevated ceilings, generous footprint and clever zoning, delivers a sense of space and comfort that's instantly inviting. Designed for both connection and retreat, it's a home where light-filled interiors flow to generous outdoor spaces, creating the perfect backdrop for relaxed family life and memorable entertaining.
A versatile floorplan offers something for everyone - quiet mornings in the formal front lounge, productive hours in the dedicated study, or lively movie nights in the fully equipped theatre room with built-in speakers, screen, and direct outdoor access. The central family and dining area is anchored by a spacious kitchen boasting a double built-in pantry, abundant bench space, and quality stainless steel appliances including a dishwasher and 900mm cooktop and oven.
Sliding doors extend the living outdoors to an expansive covered pergola, surrounded by established gardens and a secure backyard, leading to side gate access and a secondary courtyard for private outdoor enjoyment.
The front-facing master suite features a walk-in robe and full ensuite, while three additional bedrooms with built-in robes share the main bathroom with a separate toilet at the home's quietly positioned rear. Year-round comfort is assured with ducted heating, evaporative cooling, and double blockout roller blinds, while a double lock-up garage with internal and rear access adds day-to-day ease and security cameras offer additional peace of mind.
Opposite tranquil parkland in a picturesque pocket of Berwick, you'll enjoy a short stroll to Berwick Chase Primary School, easy access to St Catherine's Primary School, St Francis Xavier College, Eden Rise Shopping Centre, local parks, hospitals, and freeway links - a beautifully presented home that is as practical as it is appealing.
Please note:
*Every precaution has been taken to establish the accuracy of the information within but does not constitute any representation by the vendor or agent - we encourage every buyer to do their own due diligence
*Photo I.D is required at all open inspections
- Sorry No Pets
589m² / 0.15 acres
2 garage spaces
4
2
