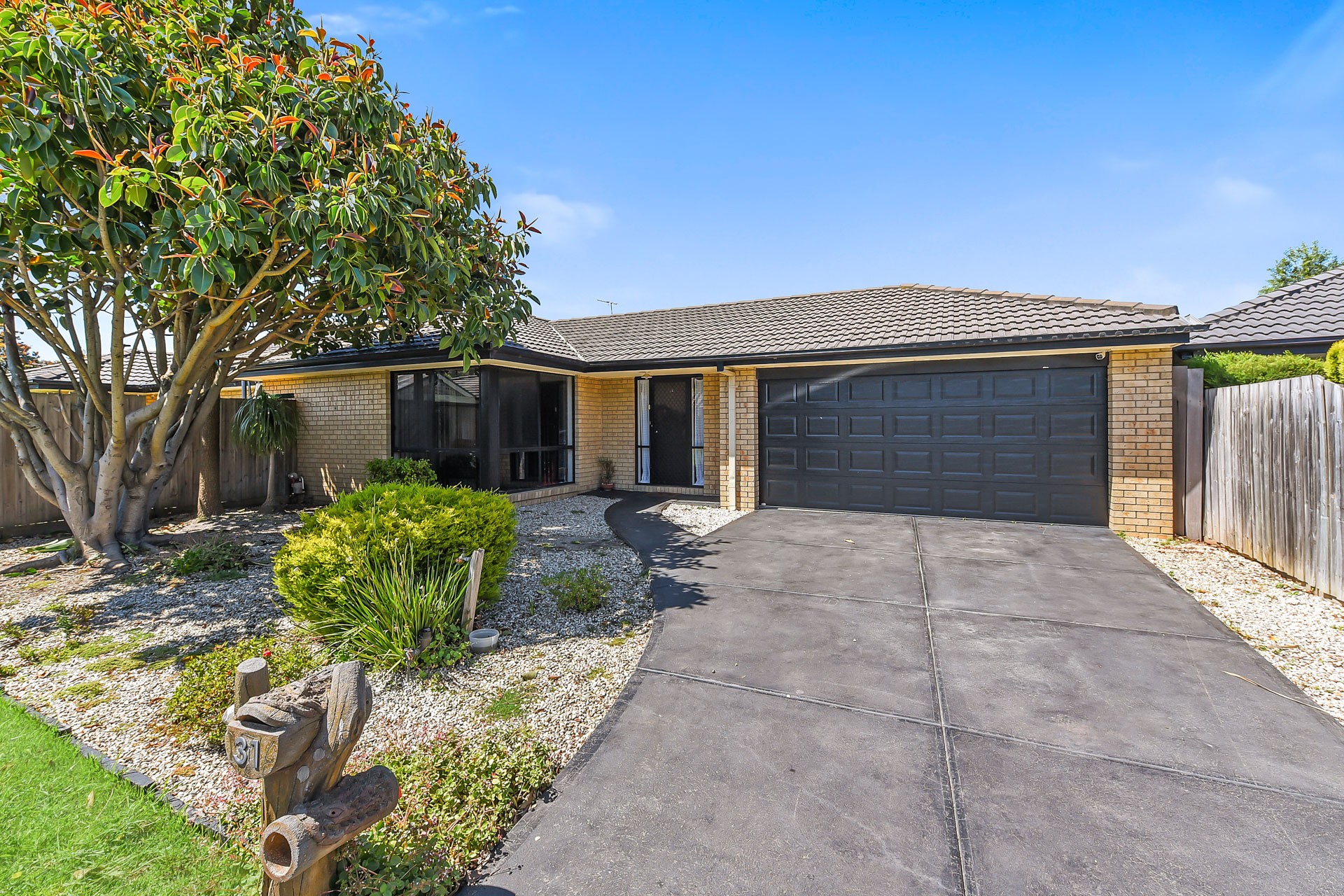Sold By
- Loading...
- Loading...
- Photos
- Floorplan
- Description
House in Berwick
Profitable potential in a great location
- 4 Beds
- 2 Baths
- 2 Cars
Embracing prime convenience in a family-friendly neighbourhood, this spacious Berwick home is versatile and valuable. Perfect for nesters, renovators and savvy investors, 31 Lisburn Way boasts a comfortable interior and sizeable sun-soaked yard. This is a winner!
Opening with neutral tones and tiled flooring, the light-filled layout introduces a formal living room for cosy TV evenings or hosting guests, flowing into the relaxed family/meal zone and wraparound monochrome kitchen.
Creating a calming environment for busy parents, the master showcases a walk-in robe and private en suite, while the three remaining bedrooms are generously sized and share the central bathroom.
Highlights include ducted heating and evaporative cooling, large windows, screened doors, plush carpets, blinds throughout, a double garage, and an entertainer's alfresco that overlooks the child-friendly backyard.
Making day-to-day life effortless, Sweeney Reserve is within a short stroll, alongside Berwick Fields Primary School, Gwendoline Kindergarten, Fleetwood Primary School and the prestigious Heritage College.
You're also just moments from Berwick Village, Nossal High School, Casey Hospital, Federation University, Berwick Station and the M1.
A profitable opportunity in a sought-after location, this is too good to miss. Let's talk today!
Property specifications
• Spacious family home with excellent rental/renovation potential
• Tenant in situ and happy to stay
• Two light-filled living zones
• Wraparound kitchen with electric oven, gas cooktop, plentiful storage and dishwasher provision
• Master bedroom with walk-in robe and en suite
• Three additional bedrooms with built-in robes
• Family bathroom with bath, shower and separate WC
• Laundry with outside access and adjacent linen storage
• Ducted heating and evaporative cooling
• Plush carpets, blinds throughout, large windows and screened doors
• Paved entertainer's alfresco overlooking sun-soaked wraparound yard
• Double garage and additional driveway parking
• Walk to several schools, large park, sporting facilities and bus stops
• Moments from shopping centres, university, hospital, train station and freeway
496m² / 0.12 acres
2 garage spaces
4
2
