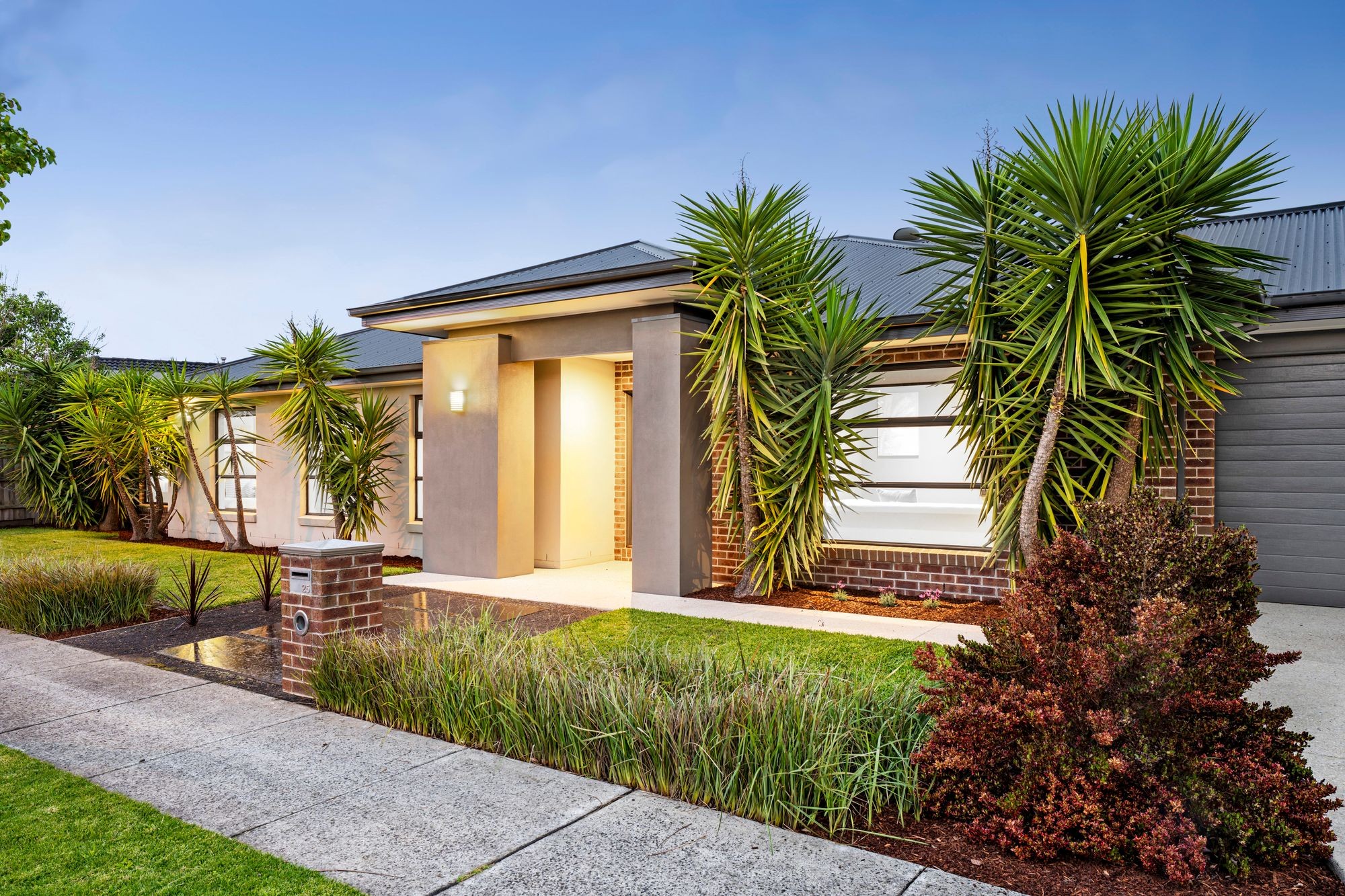Inspection details
- Saturday10January
- Photos
- Floorplan
- Description
- Ask a question
- Location
- Next Steps
House for Sale in Clyde North
Spacious Family Living in a Clyde North Neighbourhood
- 5 Beds
- 2 Baths
- 4 Cars
Looking for a 5 bedroom home with the convenience of a single storey format? Welcome to 25 Campaspe Street where not only 5 bedrooms is on offer, but also a 4 car garage and a large 683sqm lot. This home is truly unique in the area.
Built by JG King in 2015, and based on their award winning Barossa design, this home has been built to last and is currently still under the TrueCore steel frame structural warranty.
Located in the ever popular Clyde North area, in Cascades on Clyde estate, this home offers room for a large family or multi-generational living. There are two separate living areas, including a theatre or formal lounge towards the front and large main family room with access to the alfresco and back garden via large double sliding doors. There is ample room to extend if required, or make use of the large garden for entertaining, add a pool or just enjoy the feeling of space.
Set on a 36m wide lot, with a low maintenance established garden, this home makes a commanding statement with it's modern facade including wide entry porch and double entry doors, rendered features, Colorbond Roof and sheer width - it is literally more than double the width of the majority of lots in Clyde North!
The kitchen is the heart of the home and features quality Westinghouse appliances including 900mm oven & gas cooktop, dishwasher and microwave space. An easy to clean glass splashback and 40mm Caesarstone benchtops add a touch of class. Just off the kitchen is a large walk in pantry, with plenty of shelving for a large family. Internal access is via a spacious laundry with large walk in linen. A second linen cupboard is located near the main bathroom.
Of the five bedrooms, 4 include built-in robes while the master suite enjoys a his and hers WIR. All bedrooms are located separate from the living areas on the north side of the home and feature brand new quality window furnishings. The main bathroom is spacious and a separate WC ensures privacy. An ensuite services the master suite and includes a double shower with two shower heads, and a separate WC.
Brand new quality window furnishings extend to the main living areas, bathrooms and laundry and upgraded new carpet has been installed to bedrooms, and theatre. Downlights and modern light fittings are included throughout and an internal switchboard is conveniently located inside the garage. NBN fibre to the home is provided to data points within the home, and a Foxtel Satellite installation remains.
Quality and efficient Brivis ducted heating and evaporative cooling is included, with outlets to all bedrooms and living areas for year round comfort. A recently updated Rinnai hot water service provides continuous hot water. Recycled water is plumbed to secondary garden taps front and rear.
Outside the back includes a generous grassed back garden area with undercover Alfresco and space for a fire pit or BBQ. A large hard stand area behind the main garage is accessed via a rear roller door and provides further storage area for trailer or boat, with ample room to add a shed if required. The second double garage is accessed via a lockable internal door and so is ideal as a man-cave or tradie storage, away from the everyday items. 6 or more vehicles can be accommodated comfortably in both double garages and their separate driveways.
Located near the Cascades wetlands and park within walking distance to the walking tracks, playground and Selandra Rise Shopping Centre, featuring a Woolworths supermarket, cafes and local specialty shops, gym, vet and food outlets. Zoned for the popular Mirniyan Primary School, a childcare and medical centre is also within walking distance.
25 Campaspe Street is a modern home, with a truly unique combination of living space, lot size and car accommodation.
Please note:
*Every precaution has been taken to establish the accuracy of the information within but does not constitute any representation by the vendor or agent - we encourage every buyer to do their own due diligence
*Photo I.D is required at all open inspections
683m² / 0.17 acres
4 garage spaces
5
2
Next Steps:
Request contractAsk a questionPrice guide statement of informationTalk to a mortgage brokerAll information about the property has been provided to Ray White by third parties. Ray White has not verified the information and does not warrant its accuracy or completeness. Parties should make and rely on their own enquiries in relation to the property.
Due diligence checklist for home and residential property buyers
Agents
- Loading...
- Loading...
Loan Market
Loan Market mortgage brokers aren’t owned by a bank, they work for you. With access to over 60 lenders they’ll work with you to find a competitive loan to suit your needs.
