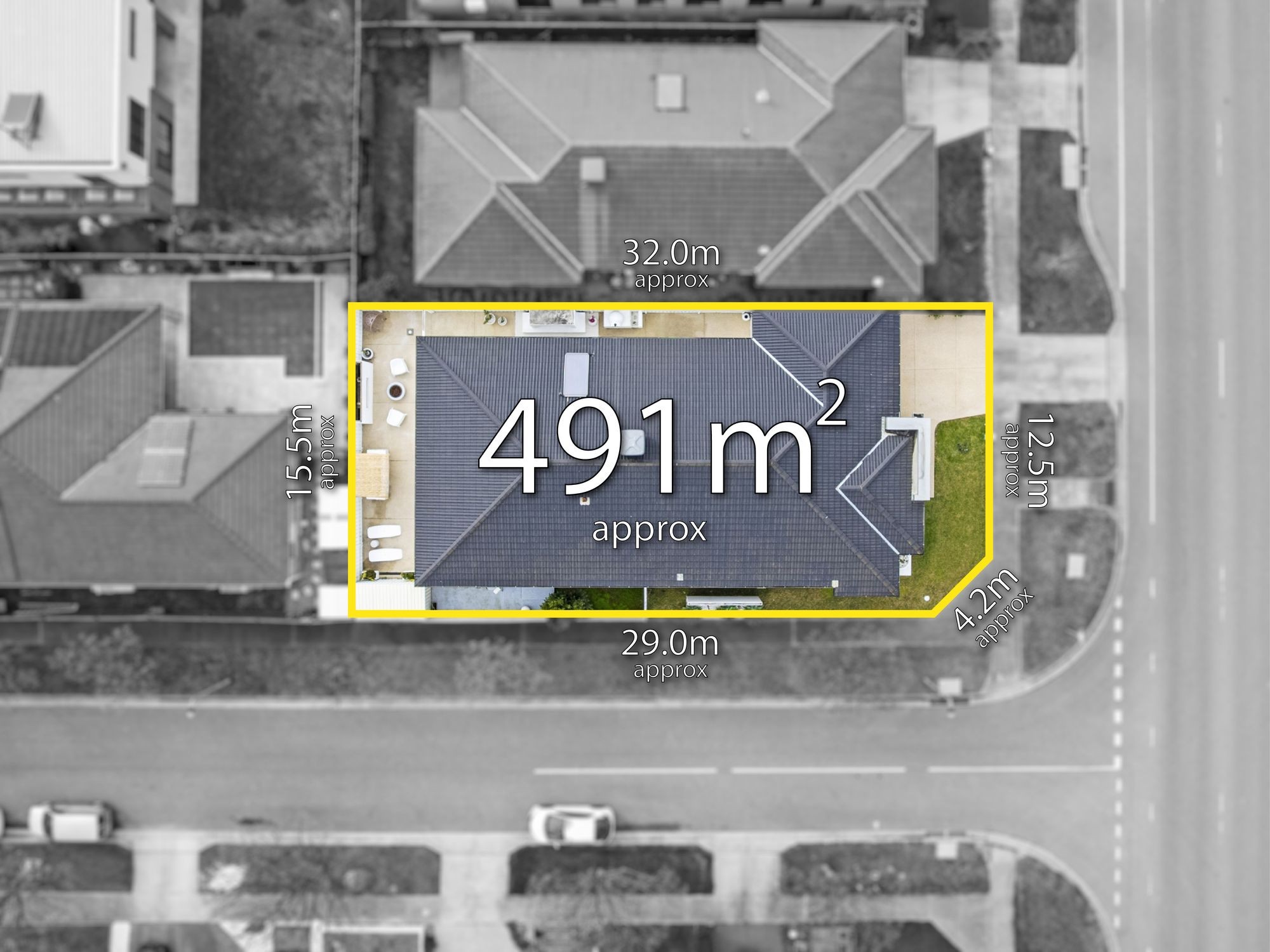Are you interested in inspecting this property?
Get in touch to request an inspection.
- Photos
- Video
- Floorplan
- Description
- Ask a question
- Location
- Next Steps
House for Sale in Clyde North
Mediterranean Resort Style Home in the Heart of Berwick Waters
- 4 Beds
- 2 Baths
- 2 Cars
Immaculately presented and inspired by Mediterranean resort living, this architecturally striking home delivers space, sophistication, and lifestyle in the heart of the Berwick Waters Estate. Positioned on an elevated corner block, within walking distance to Berwick Waters Lake, it offers an enviable family setting surrounded by parks, playgrounds, bike paths, and picnic spots, with shopping at Eden Rise and Berwick Village moments away.
A grand double-door entry sets the tone, revealing soaring ceilings and a floorplan designed for both scale and intimacy. At the centre, the ultra-sleek kitchen is a true statement, boasting floor-to-ceiling high-gloss cabinetry, European appliances, stone benchtops, porcelain splashback, and a 900mm induction cooktop with additional gas provision. Adjoining living and dining zones flow effortlessly for large gatherings, while a versatile entertainment room offers the perfect theatre or bar retreat.
Accommodation is generous and thoughtfully positioned. Four bedrooms each provide comfort and style, with the palatial master suite designed as a private sanctuary - complete with retreat, super-king capacity, expansive walk-in robe, and a boutique ensuite with French bifolding windows and freestanding oval bath. The family bathroom is equally impressive with a quaint resort feel, and elegant storage solutions.
Outside is an indoor-outdoor entertaining area that enhances the home's resort-like ambience. Practicality is matched with elegance: a spacious laundry, hybrid and porcelain flooring, solar efficiency, and a double garage with storage.
This residence is more than a home - it is a lifestyle, perfectly balancing modern luxury with community connection in one of Clyde North's most desirable estates.
Contact Svetlana to arrange your private inspection.
Please note:
*Every precaution has been taken to establish the accuracy of the information within but does not constitute any representation by the vendor or agent - we encourage every buyer to do their own due diligence
*Photo I.D is required at all open inspections
491m² / 0.12 acres
2 garage spaces
4
2
Next Steps:
Request contractAsk a questionPrice guide statement of informationTalk to a mortgage brokerAll information about the property has been provided to Ray White by third parties. Ray White has not verified the information and does not warrant its accuracy or completeness. Parties should make and rely on their own enquiries in relation to the property.
Due diligence checklist for home and residential property buyers
Agents
- Loading...
- Loading...
Loan Market
Loan Market mortgage brokers aren’t owned by a bank, they work for you. With access to over 60 lenders they’ll work with you to find a competitive loan to suit your needs.
