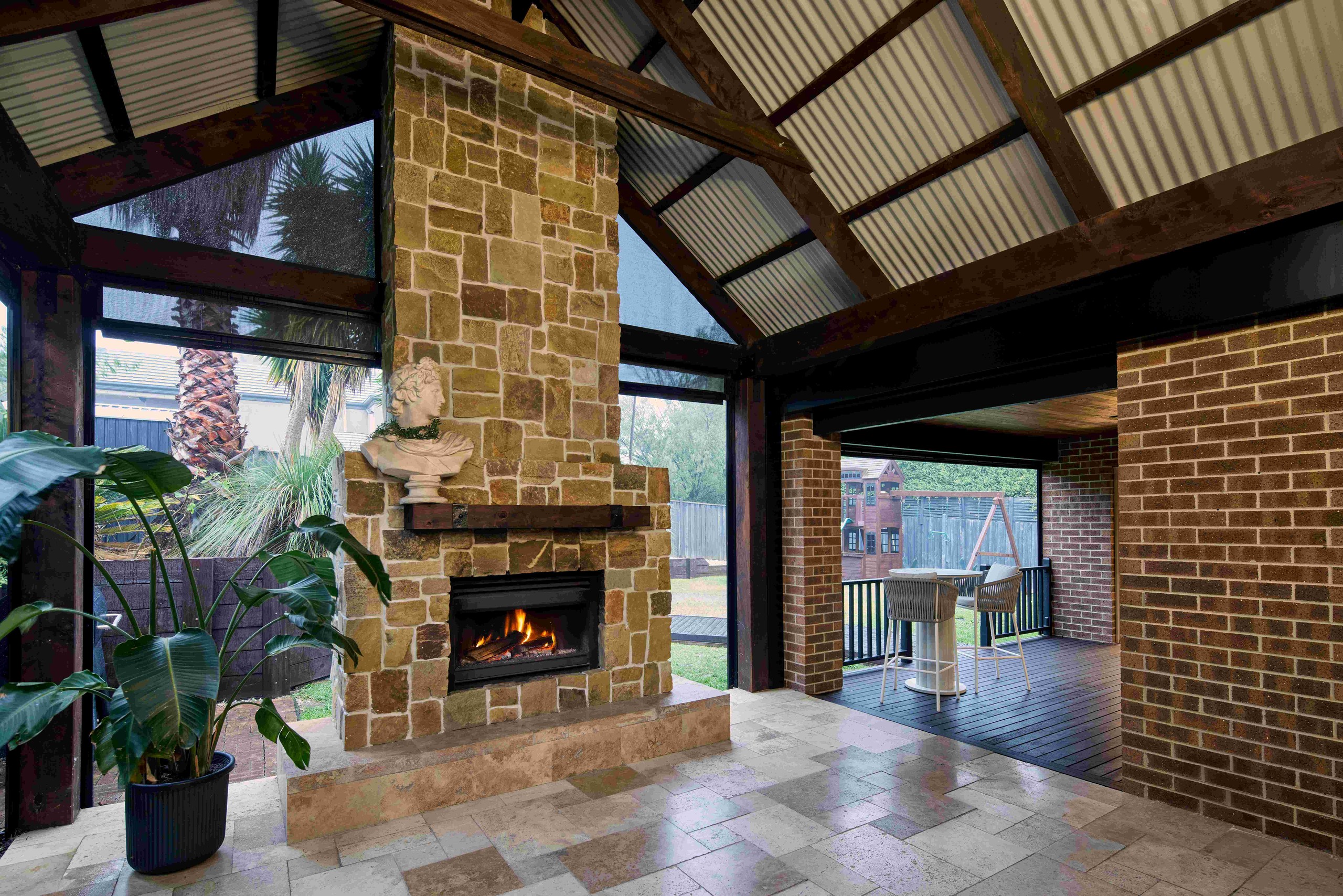Are you interested in inspecting this property?
Get in touch to request an inspection.
- Photos
- Video
- Floorplan
- Description
- Ask a question
- Location
- Next Steps
House for Sale in Berwick
Sophisticated Family Living with Showpiece Entertaining
- 4 Beds
- 2 Baths
- 2 Cars
Occupying 736sqm in a quiet, family-friendly setting, this exquisitely presented 39-square double-storey home has been transformed into an offering of rare quality and timeless elegance. Fully renovated with designer precision, it delivers a lifestyle of space, luxury, and effortless family living just moments from Eden Rise Shopping Centre and a choice of leading schools including Berwick Chase Primary and Kambrya College.
Behind its striking façade, the home opens to a grand entry hall and a series of superbly proportioned interiors. A formal lounge with feature fireplace and adjoining dining room set the tone for refined entertaining, while a dedicated study and separate home office cater to modern family needs. Further living options include a relaxed family and meals area, large rumpus, and an upstairs retreat - ensuring flexibility for every stage of life.
At its heart, the kitchen is both a statement and a workspace, showcasing dual ovens, extensive storage, and pantry with custom cabinetry. Premium appliances, including an InSinkErator waste disposal system, elevate the home's modern convenience. Expansive benchtops and an open-plan design invite connection, flowing seamlessly to the dining and living zones before extending outdoors.
Accommodation includes four robed bedrooms plus a versatile fifth bedroom/study. The master retreat indulges with a fitted walk-in robe and luxe ensuite featuring dual vanities and a walk-in shower, while the additional bedrooms are served by a sleek family bathroom with freestanding tub. A downstairs powder room enhances everyday practicality.
Outdoors, the home delivers a true showpiece. An expansive all-seasons pavilion, framed by soaring timber beams, a feature stone fireplace, and café blinds, creates the ultimate destination for entertaining. A secondary covered alfresco flows directly from the meals zone, offering another space to relax. Landscaped gardens and 2 x 2000L water tanks complete the picture with practicality and ease.
Additional highlights include new ducted heating, new evaporative cooling, three split systems (2 x 5kW and 1 x 7kW), two security cameras, and a double garage with rear access.
With its refined finishes, flexible spaces, and proximity to shopping, schools, transport, and parklands, this is a home that not only elevates daily living but makes a statement at every turn.
Please note:
*Every precaution has been taken to establish the accuracy of the information within but does not constitute any representation by the vendor or agent - we encourage every buyer to do their own due diligence
*Photo I.D is required at all open inspections
737m² / 0.18 acres
2 garage spaces
4
2
Next Steps:
Request contractAsk a questionPrice guide statement of informationTalk to a mortgage brokerAll information about the property has been provided to Ray White by third parties. Ray White has not verified the information and does not warrant its accuracy or completeness. Parties should make and rely on their own enquiries in relation to the property.
Due diligence checklist for home and residential property buyers
Agents
- Loading...
- Loading...
Loan Market
Loan Market mortgage brokers aren’t owned by a bank, they work for you. With access to over 60 lenders they’ll work with you to find a competitive loan to suit your needs.
