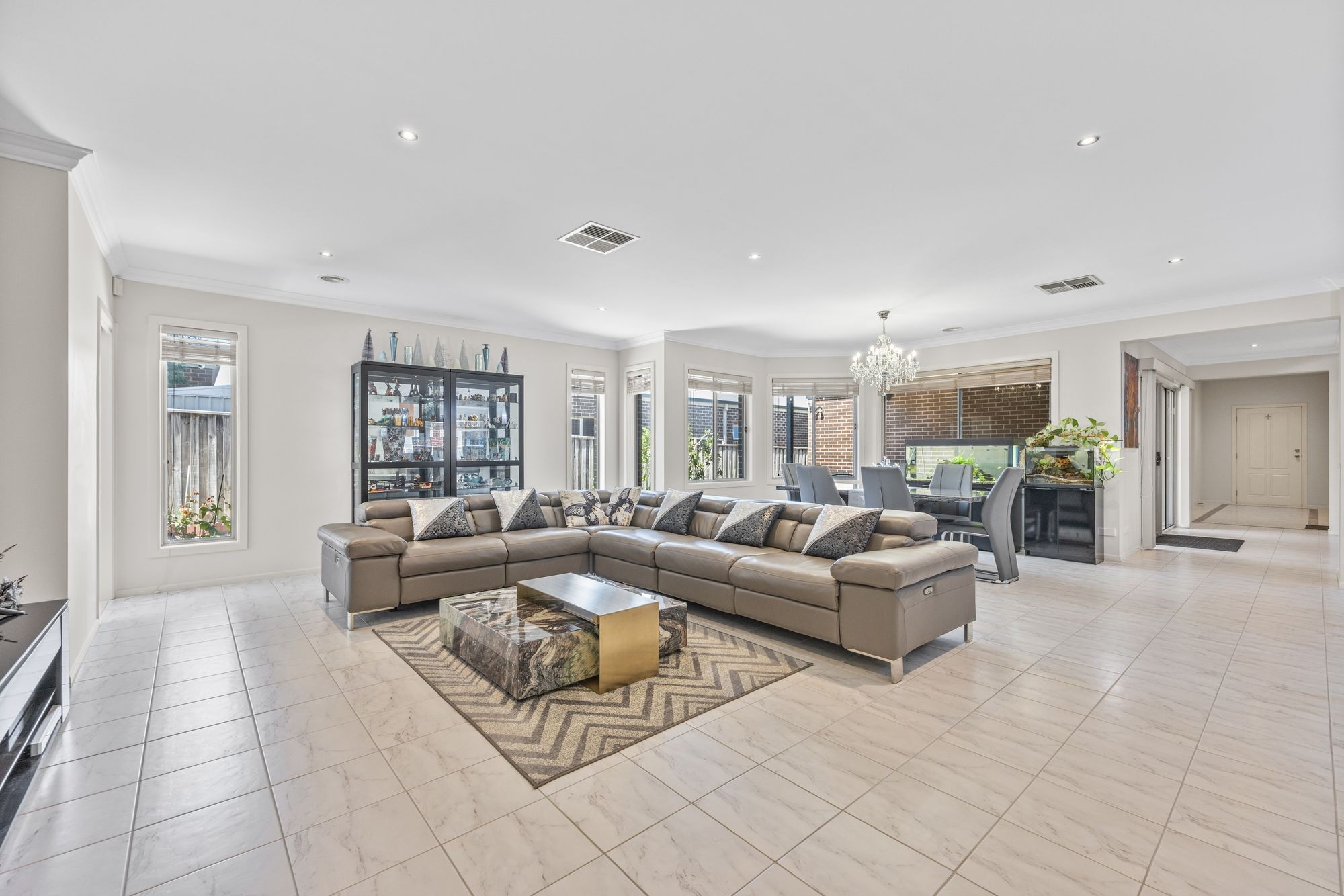Are you interested in inspecting this property?
Get in touch to request an inspection.
- Photos
- Video
- Floorplan
- Description
- Ask a question
- Location
- Next Steps
House for Sale in Berwick
Grand in Scale and Inclusions
- 4 Beds
- 2 Baths
- 2 Cars
Grand in proportion and designed with families in mind, this impressive four-bedroom home delivers exceptional scale and style just moments from parks, walking tracks, and all the perks of the vibrant community of Berwick's Chase Estate.
The sense of space is immediate, with a wide entry hall and soaring ceilings guiding you into the home. A front-facing, sprawling master retreat creates a private sanctuary, complete with a walk-in robe and a double-vanity ensuite, while three further robed bedrooms are thoughtfully positioned to the rear, sharing a family bathroom in their own dedicated wing.
Everyday living unfolds across three distinct zones, from a formal front lounge that provides a quiet retreat, to the versatile family domain perfect for relaxed gatherings, settling at the rear with a rumpus or theatre room ideal for movie nights or a kids' haven. Meanwhile, a showstopping open-plan kitchen, dining and living area is both expansive and functional, anchored by a vast stone-topped bench and quality inclusions. Cooking enthusiasts will appreciate the dual Blanko ovens and gas cooktop, dishwasher, and double-door pantry, with abundant space for preparation and storage.
Sliding doors connect seamlessly to the outdoors, where an undercover paved alfresco creates the perfect year-round space for dining or entertaining and the surrounding gardens have been designed for minimal upkeep.
Practical features abound, including a double garage with internal access, a monitored alarm system, security cameras, NBN (with FTTP) connectivity, a 2,000-litre slimline water tank and water filtration system provides filtered, clean water to the entire home, side gate access, plus solar panels. Ducted heating and evaporative cooling complete the picture of comfort.
Set within a picturesque, tree-lined street, this home places families close to leading schools including Kambrya College, Brentwood Park Primary, St Catherine's Primary, St Francis Xavier College and Berwick Chase Primary. Walking tracks and parks are nearby, and the convenience of Eden Rise Village - with its shopping, dining, and community facilities - is just minutes away.
Immaculately presented and designed on a grand scale, this is a home that adapts beautifully to every stage of family life, offering the sought-after combination of space, security, and lifestyle.
Please note:
*Every precaution has been taken to establish the accuracy of the information within but does not constitute any representation by the vendor or agent - we encourage every buyer to do their own due diligence
*Photo I.D is required at all open inspections
576m² / 0.14 acres
2 garage spaces
4
2
Next Steps:
Request contractAsk a questionPrice guide statement of informationTalk to a mortgage brokerAll information about the property has been provided to Ray White by third parties. Ray White has not verified the information and does not warrant its accuracy or completeness. Parties should make and rely on their own enquiries in relation to the property.
Due diligence checklist for home and residential property buyers
Agents
- Loading...
- Loading...
Loan Market
Loan Market mortgage brokers aren’t owned by a bank, they work for you. With access to over 60 lenders they’ll work with you to find a competitive loan to suit your needs.
