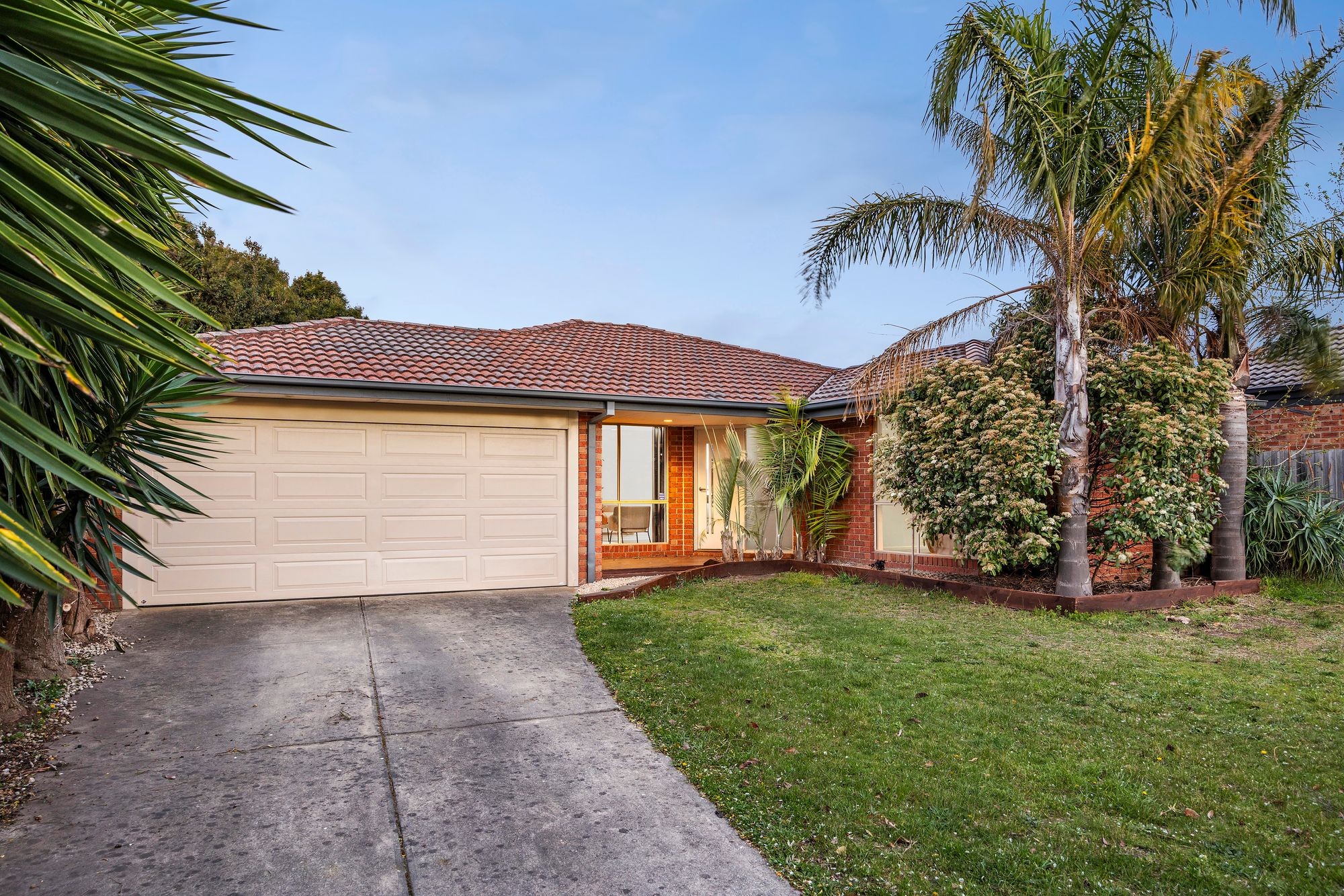Are you interested in inspecting this property?
Get in touch to request an inspection.
- Photos
- Floorplan
- Description
- Ask a question
- Location
- Next Steps
House for Sale in Berwick
Family-Friendly Living in the Brentwood Park PS Zone
- 3 Beds
- 2 Baths
- 2 Cars
33 Willslie Crescent presents a welcoming brick home set on 569 sqm (approx.), ideal for families, first home buyers, or savvy investors seeking comfort and practicality in a family-friendly location.
The layout is designed for easy living, with a centralised living room off the entrance and floating timber flooring creating a warm and low-maintenance finish. The adjoining dining area flows through sliding doors to a large covered patio, perfect for year-round entertaining. A generous backyard and well-maintained garden enhance the outdoor appeal, complemented by a shed for added storage.
The kitchen continues the theme of functionality with laminate benchtops, stainless steel gas stove, electric oven, dishwasher, and ample storage. The three carpeted bedrooms each feature built-in robes, with the master bedroom offering a private ensuite. Both bathrooms include single vanities and tiled finishes, with a separate WC for convenience. A fitted laundry with external access further adds to the practicality of the home. Additional features include split-system heating and cooling, ceiling fans, a two-car garage with rear access, plus extra driveway parking.
Lifestyle convenience is assured with Berwick Village, and Eden Rise Village both close by. Transport links are excellent with Berwick Station, multiple bus routes, and the M1 Monash Freeway within easy reach. Families will also appreciate zoning for Kambrya College and Brentwood Park Primary School, while also being nearby Berwick's prestigious private schools including Beaconhills College.
Set in a quiet, family-friendly street, this home combines comfort, space, and location to suit a range of buyers.
Please note:
*Every precaution has been taken to establish the accuracy of the information within but does not constitute any representation by the vendor or agent - we encourage every buyer to do their own due diligence
*Photo I.D is required at all open inspections
569m² / 0.14 acres
2 garage spaces
3
2
Next Steps:
Request contractAsk a questionPrice guide statement of informationTalk to a mortgage brokerAll information about the property has been provided to Ray White by third parties. Ray White has not verified the information and does not warrant its accuracy or completeness. Parties should make and rely on their own enquiries in relation to the property.
Due diligence checklist for home and residential property buyers
Agents
- Loading...
- Loading...
Loan Market
Loan Market mortgage brokers aren’t owned by a bank, they work for you. With access to over 60 lenders they’ll work with you to find a competitive loan to suit your needs.
