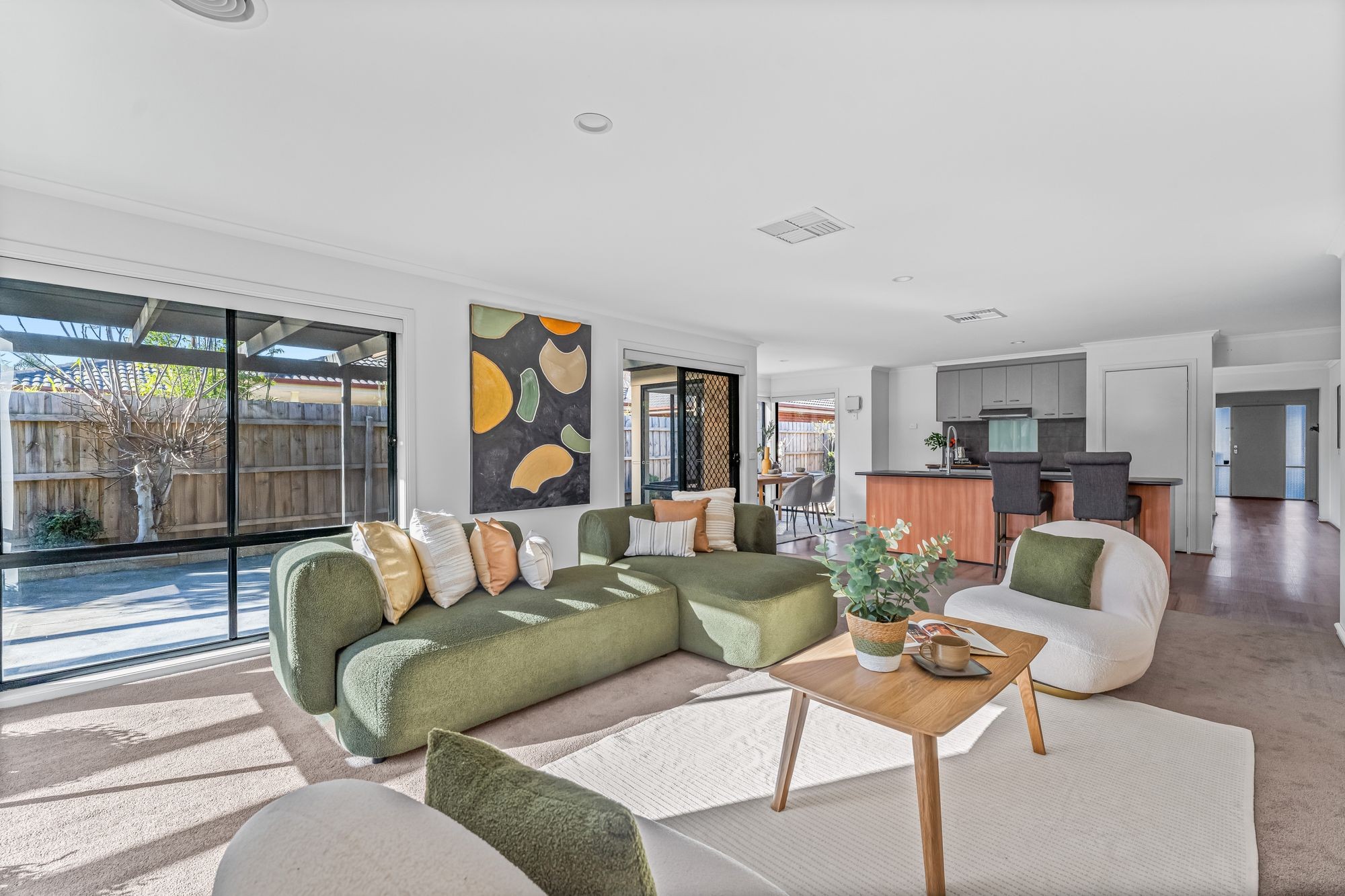Are you interested in inspecting this property?
Get in touch to request an inspection.
- Photos
- Floorplan
- Description
- Ask a question
- Location
- Next Steps
House for Sale in Berwick
Family Comfort and Lifestyle Appeal in Berwick
- 4 Beds
- 2 Baths
- 2 Cars
Set on a leafy street in one of Berwick's most desirable neighbourhoods, this single-level brick home blends spacious family living with timeless appeal.
Offering four bedrooms, the main with a walk-in robe and ensuite, and the others with built-in robes, accommodation is both practical and versatile. The main bathroom includes a bathtub with frameless shower, complemented by slate-grey tiles, while the ensuite stands out with its bold yellow-tiled design. A separate laundry with side access adds everyday convenience.
Two generous living zones and a dedicated dining area provide ample space for families, enhanced by faux hardwood floors, central heating and cooling, and an additional split system in the main living. North-facing aspects flood the interiors with natural light. At the heart of the home, the kitchen features Laminex benchtops, Esatto dishwasher, Technika oven, Bellini stovetop, and a central island with double sink - perfect for casual meals and gatherings.
Outside, a large alfresco zone extends into a low-maintenance backyard, framed by leafy gardens and a fruit tree in the corner. A fountain feature adds a touch of character, while a double garage and additional driveway parking ensure plenty of space for vehicles.
The lifestyle on offer is outstanding. Berwick Village and Eden Rise Village provide boutique shopping, fresh food, and cafés, while Wilson Botanic Park and local reserves offer family-friendly recreation. Zoned for Kambrya College, and with easy freeway and rail access, this home captures the essence of Berwick's family-oriented charm.
Please note:
*Every precaution has been taken to establish the accuracy of the information within but does not constitute any representation by the vendor or agent - we encourage every buyer to do their own due diligence
*Photo I.D is required at all open inspections
541m² / 0.13 acres
2 garage spaces
4
2
Next Steps:
Request contractAsk a questionPrice guide statement of informationTalk to a mortgage brokerAll information about the property has been provided to Ray White by third parties. Ray White has not verified the information and does not warrant its accuracy or completeness. Parties should make and rely on their own enquiries in relation to the property.
Due diligence checklist for home and residential property buyers
Agents
- Loading...
- Loading...
Loan Market
Loan Market mortgage brokers aren’t owned by a bank, they work for you. With access to over 60 lenders they’ll work with you to find a competitive loan to suit your needs.
