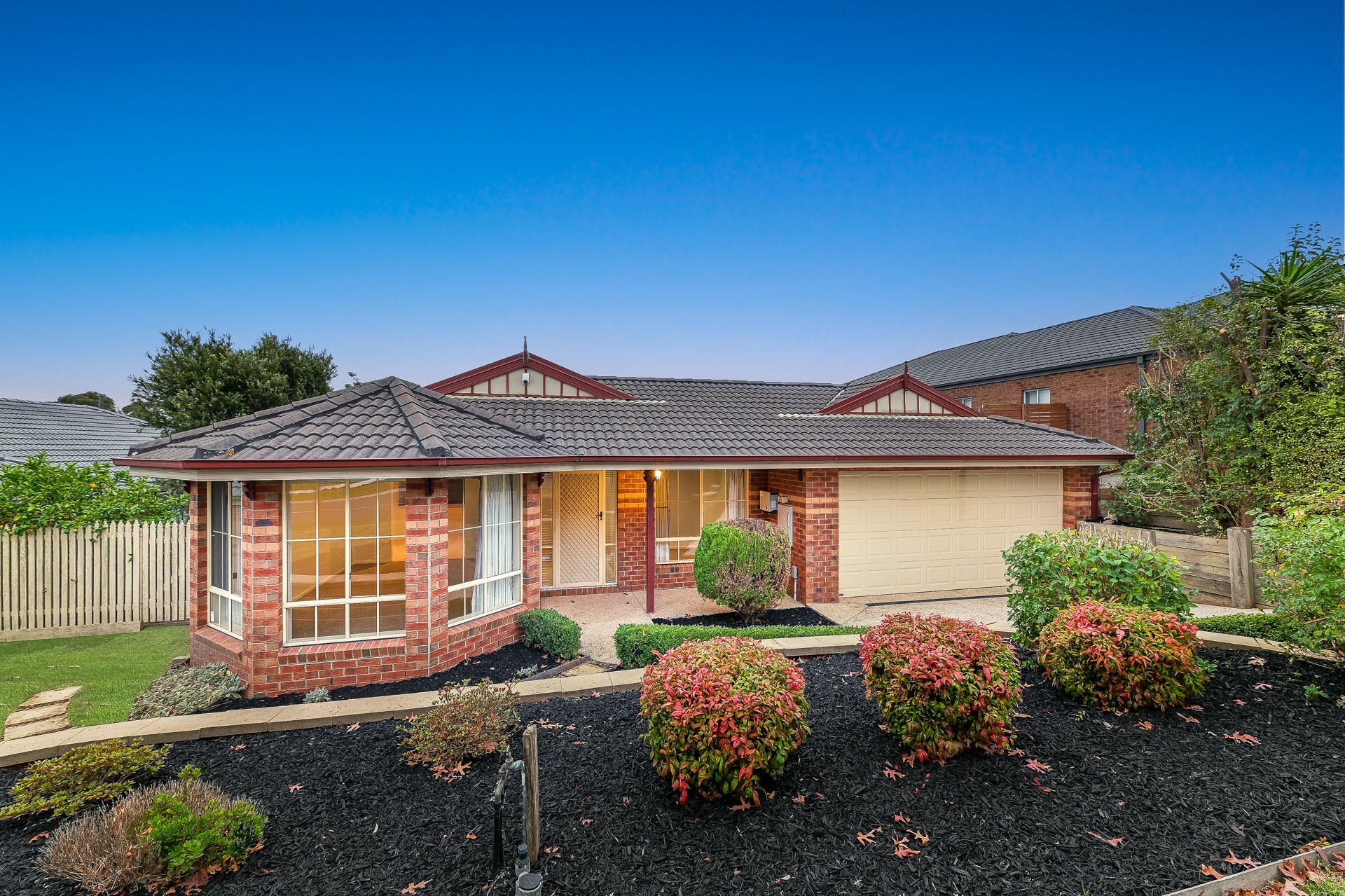Leased By
- Loading...
- Loading...
- Photos
- Floorplan
- Description
House in Berwick
Four bedrooms, 2 living spaces in 'St John Wood Estate' **Under application
- 4 Beds
- 2 Baths
- 2 Cars
This 4 bedroom family home is light, bright and now available!
With oversized windows saturating the home in natural lighting, you'll enjoy multiple living spaces including a front formal living room with split system.
A large open-plan living area, meals and kitchen are at the heart of the home providing a central location for entertaining, socialising and dining.
The spacious U-shaped kitchen bench offers a large pantry, stainless-steel appliances including a gas cooktop, an electric oven and a dishwasher.
A rear master bedroom offers a walk-in wardrobe and a private ensuite, while the remaining bedrooms include built-in robes & have exclusive access to the central family bathroom with separate toilet.
This home also includes a bonus enclosed study.
Outside you'll find a large, private rear garden with a paved alfresco area, low maintenance gardens, a shed for extra outdoor storage. The double garage has internal access s well as a rear roller door into the backyard.
Other features include ducted heating & new blinds are to be installed on all windows.
Zoned for Brentwood Park Primary School and Kambrya College, this home is also located near Eden Rise Shopping Centre, Berwick train station and freeway access, making this a great family home.
*To apply for this home, visit our online application portal at https://app.snug.com/apply/raywhiteberwick.
Applications accepted prior to inspections.
*Please note, we require PHOTO ID to be presented for all open for inspections. Kindly be aware that inspections are subject to cancellation at short notice.
650m² / 0.16 acres
2 garage spaces
4
2
